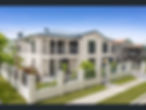top of page

Luxury living. Entertainers dream. This magnificent well designed 5 Bedroom Home is in the new Inner City South State Secondary College Catchment.
40 Victoria Terrace, Annerley, Qld 4103
-
5 Bedroom
-
3 Bathroom
-
4 Car
-
440 m²
Offers over $1,195,000
This magnificent home sprawls across two well appointed levels and boasts an impressive 428m2 of living all with ducted air-conditioning.
This property is situated in the new Inner City South Secondary College Catchment which is part of the University of Qld.
The layout of the home allows for space in every area and the bedrooms of the property are like no other build.
This is something that will be loved by those living and those being entertained while visiting.
Set on a low-maintenance block in a quiet street, this phenomenal property is extremely secure, fully fenced and protected with the integration of a security system and intercom.
The second level has 5 large Bedrooms, 3 Bathrooms plus a separate toilet. There is a 2 car garage and space on the driveway for two more cars that are still secured inside the gated entrance of the property.
Another astonishing feature of the property is the large tiled balconies upstairs positioned just out from 4 of the bedrooms. This is a unique feature and adds class, space and character to a massive area of living.
Accessed via a secure gated-entrance including a video security intercom, the front doors open up to reveal a grand foyer. Beyond these large doors is the open-plan living, dining, kitchen and multiple family areas and retreats.
The home features a chefs kitchen which boasts a 4.9m long stone bench that provides an abundance of space to create, prepare and serve from for any event. The soft-close cabinetry adds more style and luxury to the kitchen that has also been fitted with a Delonghi 900mm gas cooktop and electric oven, dishwasher and massive walk-in pantry. The use of space is incredible.
Also on this level is a separate media room or home office in the front of the home with plenty of natural light and a third bathroom with a double-sized shower, a vanity with stone bench-top, floor to ceiling tiles and another toilet.
The separate laundry features stone benches with two large under-bench stainless steel sinks, plenty of cupboard space and direct external access.
Polished timber staircase with hidden lighting leads to an upper level with incredible polished timber flooring throughout. There are five grand-size bedrooms all with built-in wardrobes. Four of the bedrooms open onto huge tiled balconies and there is the option to use one of the bedrooms as an additional living room if desired. This type of space in a modern home is so desirable and beneficial.
Large double doors open into the master suite featuring a large walk-in wardrobe and with a luxurious ensuite containing a twin double shower recess, twin vanity basins, polished porcelain tiles and a spa bath for full relaxation.
The main bathroom on this level is also modern and contemporary and there is the addition of a separate toilet. A walk-in linen room provides additional storage on this upper level and design can not be flawed.
This is a truly unique piece of realestate with a discreet facade boasting a magnificent residence which ensures privacy and security for the owners.
An ideal inner-city family home having no expense spared in its development. From the unique floor plan design and quality finishes, to superb entertaining value and low-maintenance allotment, this home is like no other.
Excellent location and on a quiet street. It's only 4km to Brisbane's CBD.
Walking distance to the local shopping centre, Southeast Busway terminal, close proximity to Princess Alexandra Hospital, Greenslopes Hospital and Mater Hospital, Buranda Shopping Centre and the choice of two train stations being only a four-minute drive away and easy access to the City, South East Freeway and Clem 7 and the Airport link tunnel.
This property must be inspected to appreciate the true value of space and design all in one package with a location to favour everyone.
Contact Penny today on 0418 196 207 to organise a private viewing.
Features at a glance:
Electronic front entry gate with security
Intercom
Electronic driveway gate
Security system alarm with CCTV
Ducted air-conditioning (Daikin 7 zone)
Vacuum maid
Security cameras
High ceilings
Polished timber floorboards
Crim-safe security
Natural gas hot water
Chef's Kitchen, European appliances, walk in pantry
Opulent wet bar and cabinetry with wine fridge included for entertaining
40mm stone bench tops
Laundry chute
Underground 10,000L water tank plumbed to the home.


bottom of page







